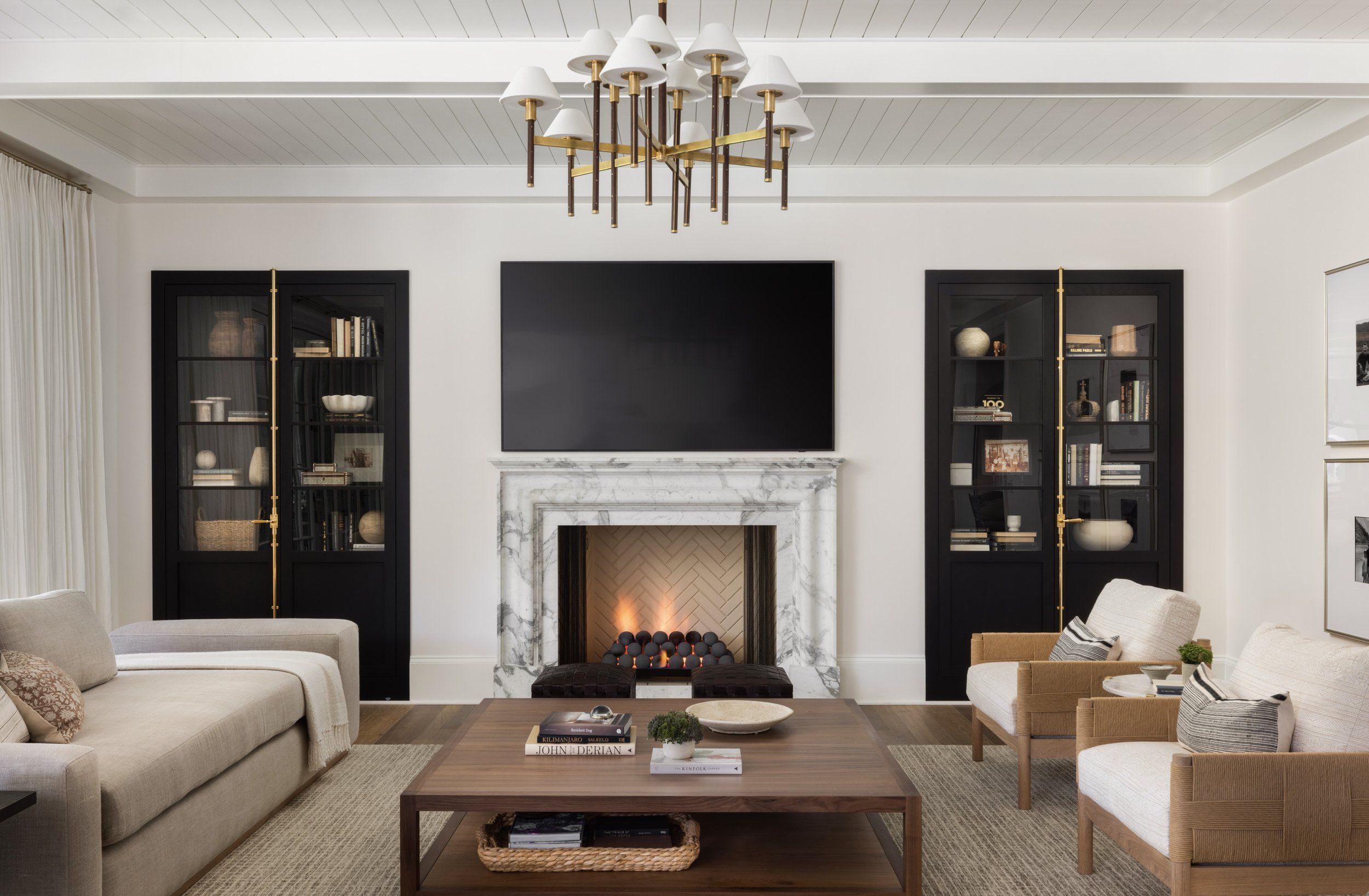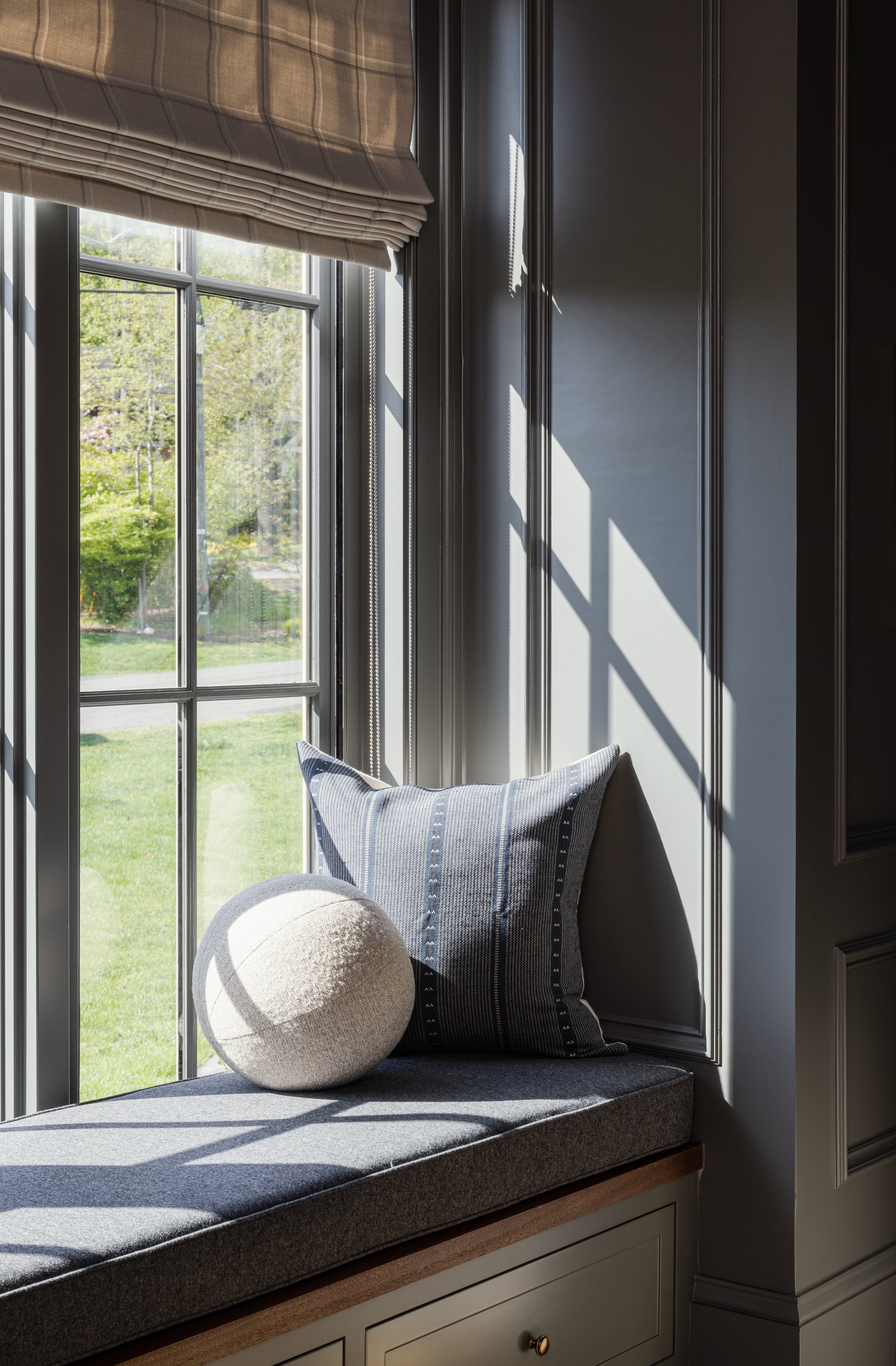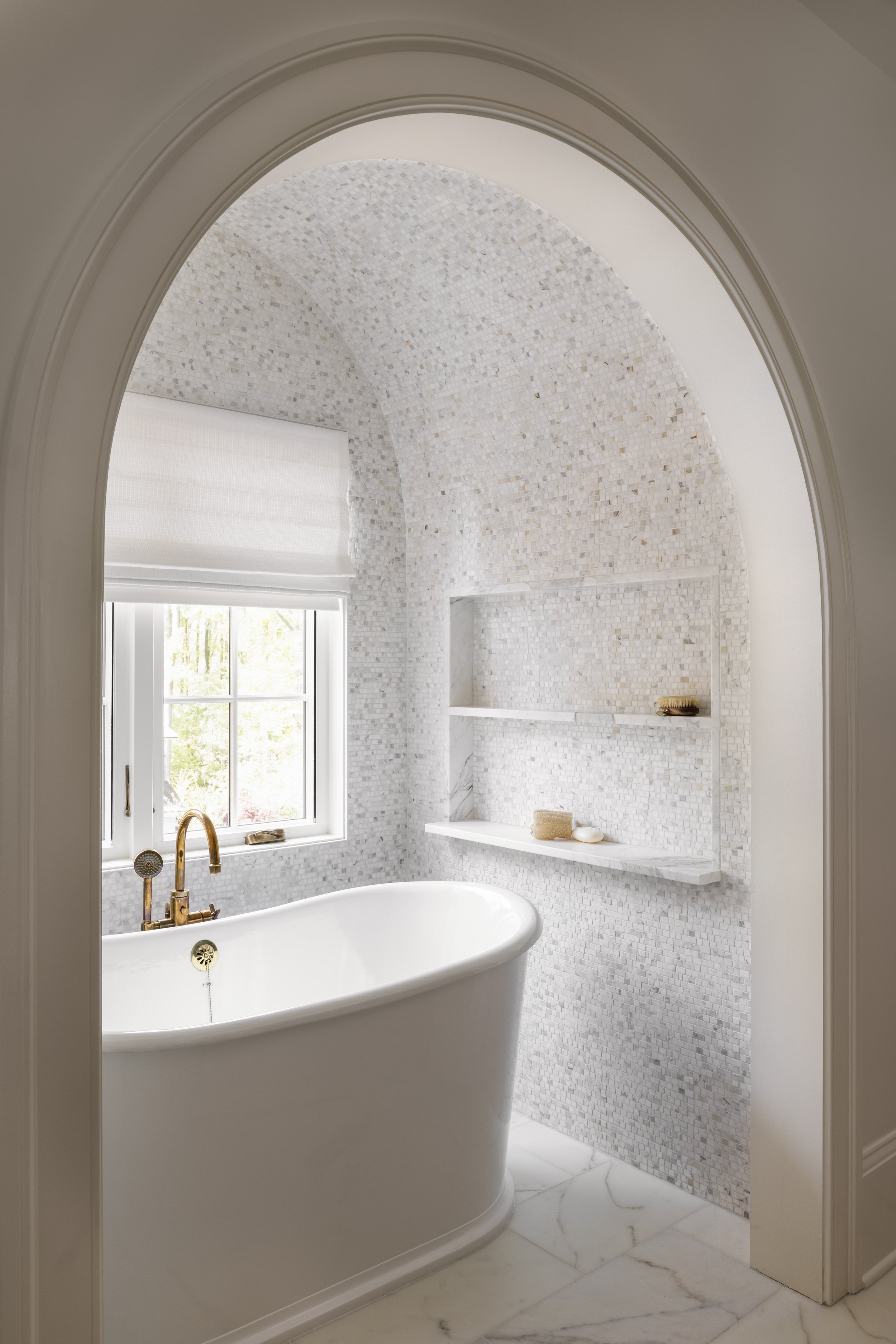
rockingham
custom modern farmhouse
clean details + texture
This home is full of quiet details for a big impact. For instance, the 4-foot thick archway above (which incidentally hides a coat closet) has simple millwork whereas the tonal textured tile backsplash and inset shaker cabinets all add interest without being overly fussy.
Balancing light
Thanks to the generous window placement in this new home, most rooms have plenty of lovely natural light. That’s great for living (and photographing!). But of course, with a wall of windows and an open plan space with depth–there is an added challenge to balance the light consistently throughout the space. We managed to maintain the spring greenery peeking through from outside without losing the detail in the foreground.
highlights
The builders, Brush Arbor Homes in Ashburn, were responsible for the clever closet archway above and the the bookcases flanking the living room fireplace. The light catches on the stunning brass rod and handles and pops off the simple dark woodwork.
layered approach
This vaulted, wood panelled ceiling would be the main draw in most other homes, but this isn’t just any house. The soft wallpaper, thick chunky panelling and textural pattern drench are layer upon layer of coziness, topped off with a graphic chandelier.
alcove + archway
The alcoves and arches combine in this luxurious bathroom, making a white bathroom anything but stark. We were able to capture the architectural shapes of the arches, the alcove, the tile not once, but twice in the reflection from the mirror opposite.











